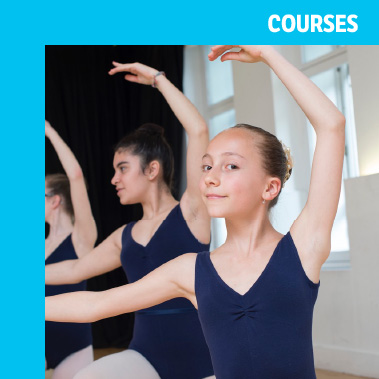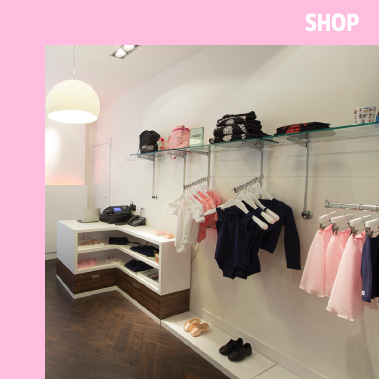STUDIO HIRE
As well as the highest specification of studios to be situated in the centre of Glasgow’s busy shopping and exciting theatre district, UKTheatreSchool houses the most vibrant and creative inspiration space. Glasgow artist and Turner Prize nominee, Jim Lambie, installed his world-famous ‘Zobop’ floor and designed the reception desk and seating areas.
The school’s Principal said, “The floor is very distinctive and provides the visitors and our students with a rush of energy and creativity from the minute they enter the building. I think it is important that the young people understand entertainment on every level and this work certainly provides you with a full-scale show.”
UKTheatreSchool also benefits from seven fantastic performing arts studios suitable for acting, singing, dance, musical theatre and ballet training as well as a free access computer suite. These studios have also been used by The Royal Conservatoire of Scotland (RCS) for their ongoing under-graduate and post-graduate courses.
These fabulous facilities are used on an ongoing basis by reputable theatre companies, casting directors and television production companies as well as corporate companies for conferences and meetings.
UKTheatreSchool Principal says, “This building is very different from usual meeting spaces and many companies enjoy this as an escape from the everyday conference or boardroom environments.”
For information on how to apply to use studio space or other facilities within UKTheatreSchool call 0141 332 1818 or email info@uktheatreschool.com
Studio 1
- 11.5m x 6.5m / 38′ x 21′
- Fully sprung Harlequin Wooden Floor
- Yamaha upright piano
- State of the art sound system with Bluetooth and XLR connections
- Full-length mirrors with curtains
- 58” Samsung TV with PC
- Projector
- Black-out curtains
- LED Lighting rig
- 12 LED par cans
- Ballet Barres
- Air-conditioning and additional fans
- Airvia Medical Air Purifier System
Studio 2
- 5m x 4.6m / 16.5′ x 15′
- Kawai Upright piano
- Fully sprung Junkers Wooden Floor
- Bluetooth Sound system with XLR connections
- 58” Samsung TV with PC
- Full-length mirrors with curtains
- Ballet Barres
- Air-conditioning and additional fans
- Airvia Medical Air Purifier System
Studio 3
- 9.5m x 6.5m / 31′ x 21′
- Waldstein Upright piano
- Semi sprung Harlequin Allegro Floor
- 58” Samsung TV with PC
- Full-length mirrors with curtains
- Bluetooth Sound system with XLR connections
- Ballet Barres
- Air-conditioning and additional fans
- Airvia Medical Air Purifier System
Studio 4
- 11m x 6m / 36′ x 20′
- Bentley upright piano
- Semi sprung Harlequin Allegro Floor
- 58” Samsung TV with PC
- Full-length mirrors with curtains
- Studio can be blacked out
- Bluetooth Sound system with XLR connections
- Ballet Barres
- Air-conditioning and additional fans
- Airvia Medical Air Purifier System
Studio 5
- 11m x 6m / 36′ x 20′
- Upright piano
- Fully sprung Harlequin Wooden Floor
- Bluetooth Sound system with XLR connections
- 58” Samsung TV with PC
- Full-length mirrors with curtains
- Ballet Barres
- Air-conditioning and additional fans
- Airvia Medical Air Purifier System
Studio 6
- 9.5m x 6.5m / 31′ x 21′
- Kawai upright piano
- Fully sprung Harlequin Wooden Floor
- Bluetooth Sound system with XLR connections
- 58” Samsung TV with PC
- Full-length mirrors with curtains
- Ballet Barres
- Air-conditioning and additional fans
- Airvia Medical Air Purifier System
Studio 7
- 8.5m x 6m / 28′ x 20′
- Yamaha Montage 8 Keyboard
- Fully sprungHarlequin Wooden Floor
- State of the art sound system
- 58” Samsung TV with PC
- Projector
- Privacy curtains
- Ballet Barres
- Air-conditioning and additional fans
- Airvia Medical Air Purifier System

















